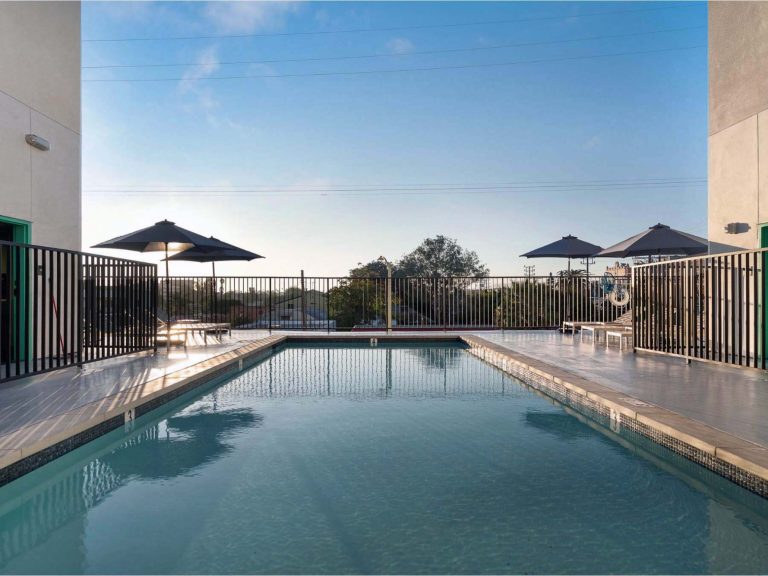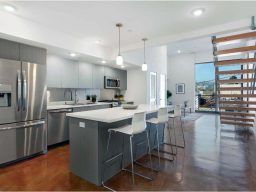holtz architecture




Virgil | Melrose
Silverlake, CA
Completed 2019
Located in the Vermont-Transit District Specific Plan, this project includes 7,000 SF of street-front retail space on a prominent urban corner, 60 car 2-story parking structure hidden from the street scene, and 24 townhouse loft-style condominium units on a garden podium with a private pool. Designed to achieve the goals of the City's SNAP Specific Plan for a harmonious and pedestrian friendly urban context.
We need your consent to load the translations
We use a third-party service to translate the website content that may collect data about your activity. Please review the details in the privacy policy and accept the service to view the translations.